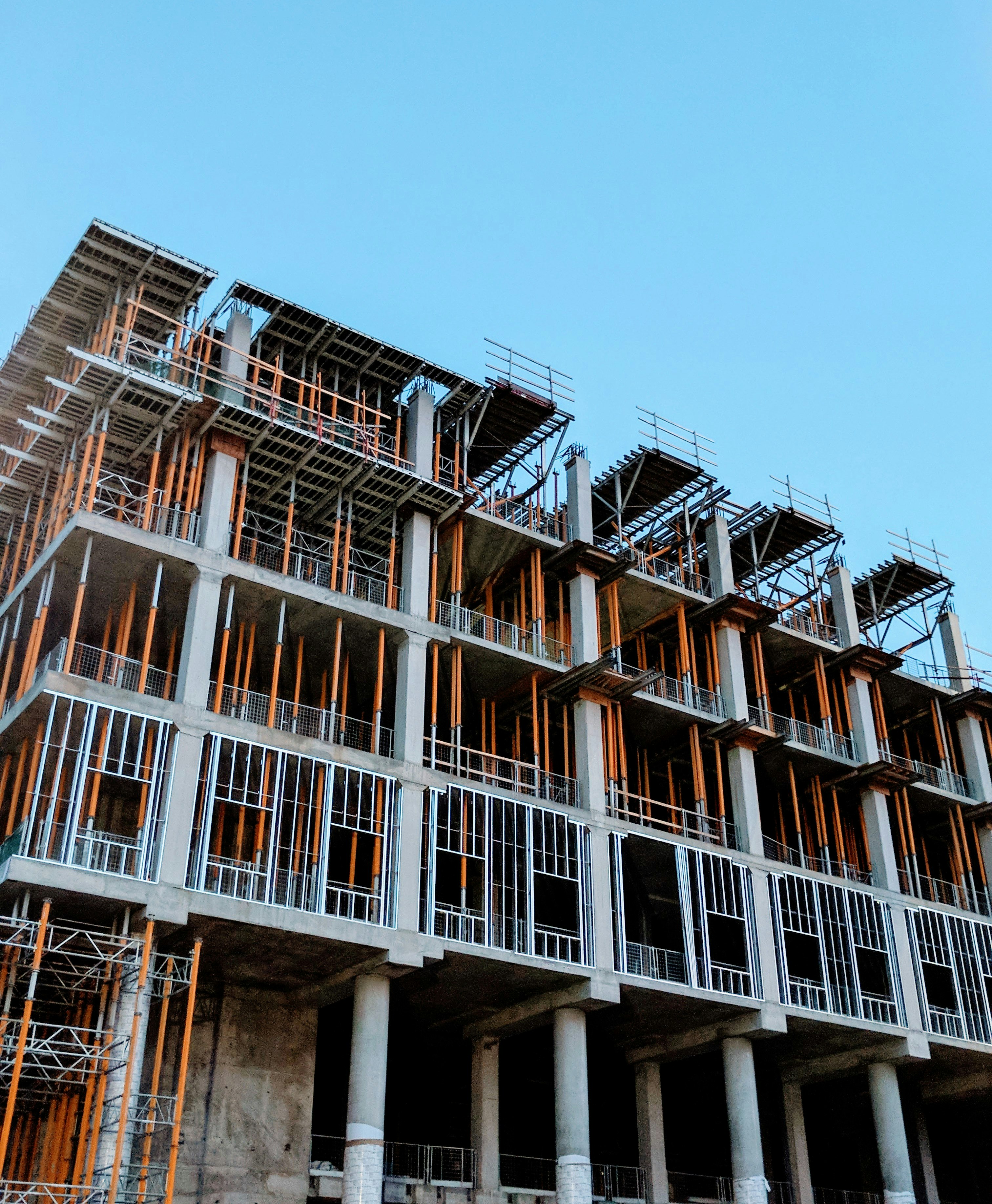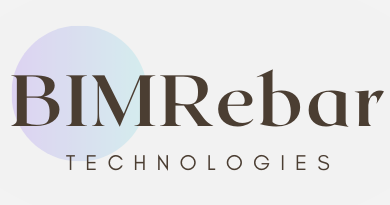Scan to BIM Services
Transform your 3D laser scan data into detailed, accurate BIM models. Our expert team converts point cloud data into high-precision Revit models for renovation, retrofit, and facility management projects.

Our Scan to BIM Services
We transform point cloud data into accurate, detailed BIM models
Point Cloud Processing
We clean, register and optimize your scan data for efficient modeling. Our process handles large point cloud files and prepares them for precise BIM conversion.
3D Revit Modeling
Creation of accurate Revit models based on point cloud data, with precise geometry and parametric components following industry standards.
As-Built Documentation
Comprehensive documentation of existing conditions with detailed plans, sections, and elevations extracted directly from the BIM model.
Deviation Analysis
Compare the BIM model against the original point cloud to verify accuracy and identify any deviations or areas requiring adjustment.
Quality Assurance
Rigorous quality control process ensuring your models meet precision standards and contain all required elements at the specified LOD.
BIM Coordination
Integration of scan-to-BIM models with other discipline models and existing documentation for comprehensive project coordination.
Benefits of Our Scan to BIM Services
Millimeter-accurate as-built documentation
70% faster field verification process
Enhanced renovation planning accuracy
Improved retrofit project efficiency
Comprehensive facility documentation
What You'll Receive
Our comprehensive deliverables package includes everything you need
- Revit BIM Model (.rvt) - Complete 3D model with accurately modeled architectural and structural elements.
- IFC Files - Industry-standard open format files for interoperability with other BIM software.
- 2D Documentation - Floor plans, elevations, sections extracted directly from the model.
- Quality Control Report - Detailed documentation of model accuracy, deviations, and compliance with project requirements.
- Project Data Sheets - Comprehensive information about modeled elements, materials, and specifications.
- Technical Support - 30 days of technical support after delivery to address any questions or issues.
Our Scan to BIM Process
A proven methodology for delivering accurate BIM models from point cloud data
We review your point cloud data, project goals, and BIM requirements to provide an accurate scope and timeline. During this phase, we also determine the appropriate level of detail (LOD) for your specific needs.
We prepare your scan data by registering, cleaning, and optimizing the point cloud. This ensures the highest quality foundation for BIM modeling and removes any noise or artifacts from the scan data.
Our specialists create precise Revit models based on the processed point cloud data, capturing architectural elements, structural components, and MEP systems as required at the specified LOD level.
We perform rigorous quality checks to ensure model accuracy, comparing the BIM model against the original point cloud to verify precision. Any deviations are documented and corrected as needed.
We provide the final deliverables in your required format along with comprehensive documentation. Our team remains available for technical support to ensure a smooth transition to using your new BIM models.
Frequently Asked Questions
Get answers to common questions about our Scan to BIM services
Ready to Convert Your Scan Data to BIM?
Transform your point cloud data into detailed, accurate BIM models. Contact us today for a free consultation.
